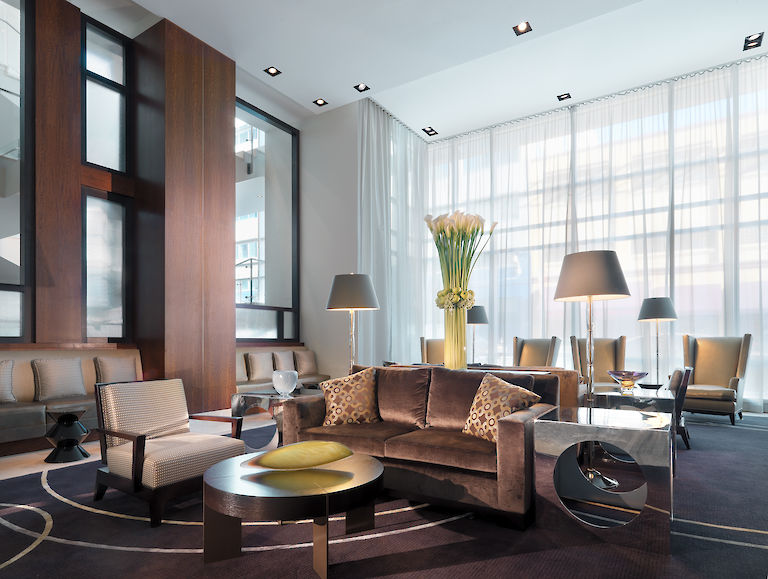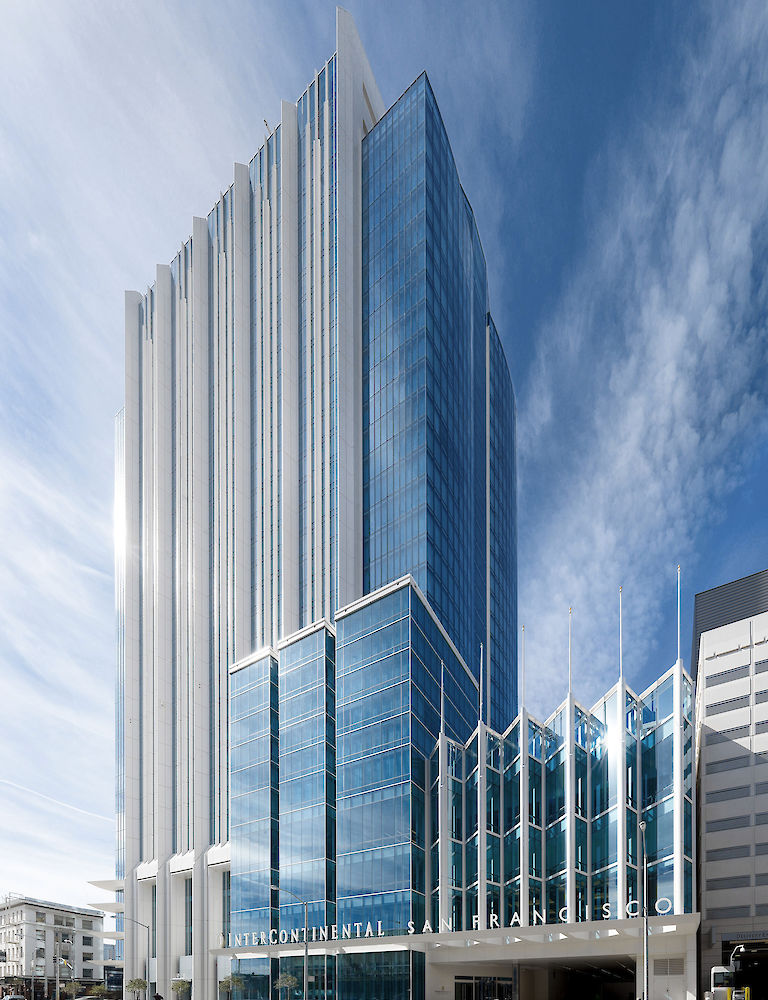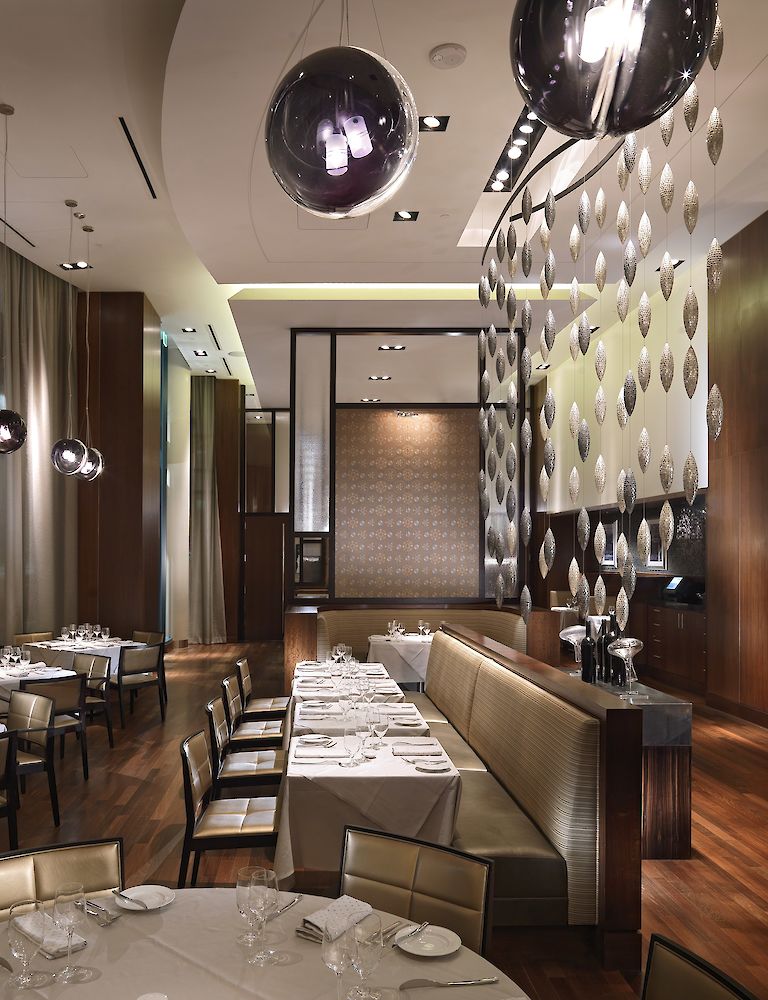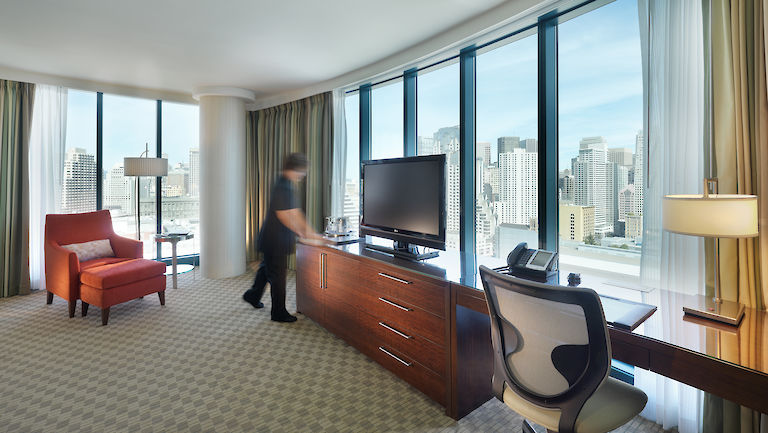The InterContinental includes 550 guest rooms, 43,000 square feet of flexible meeting space, a 12,000 square foot health club/spa, and underground parking. The hotel's function spaces include two ballrooms and 21 meeting rooms, where flexible configurations support events that require between 400 and 1,600 square feet. The hotel's naturally lit function spaces are some of the most technologically advanced in San Francisco, with state-of-the-art network infrastructure, and independent climate control, lighting and security systems. Hornberger + Worstell served as the Architect of Record for the project.



